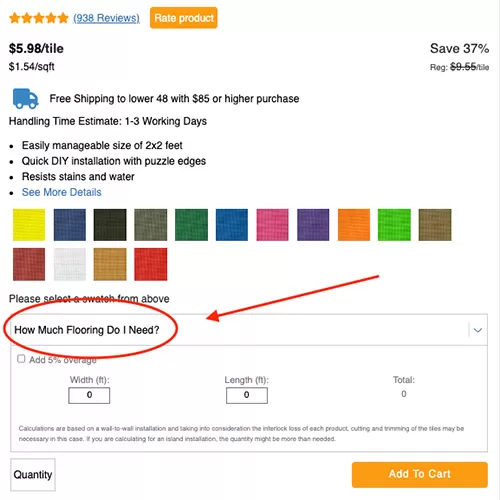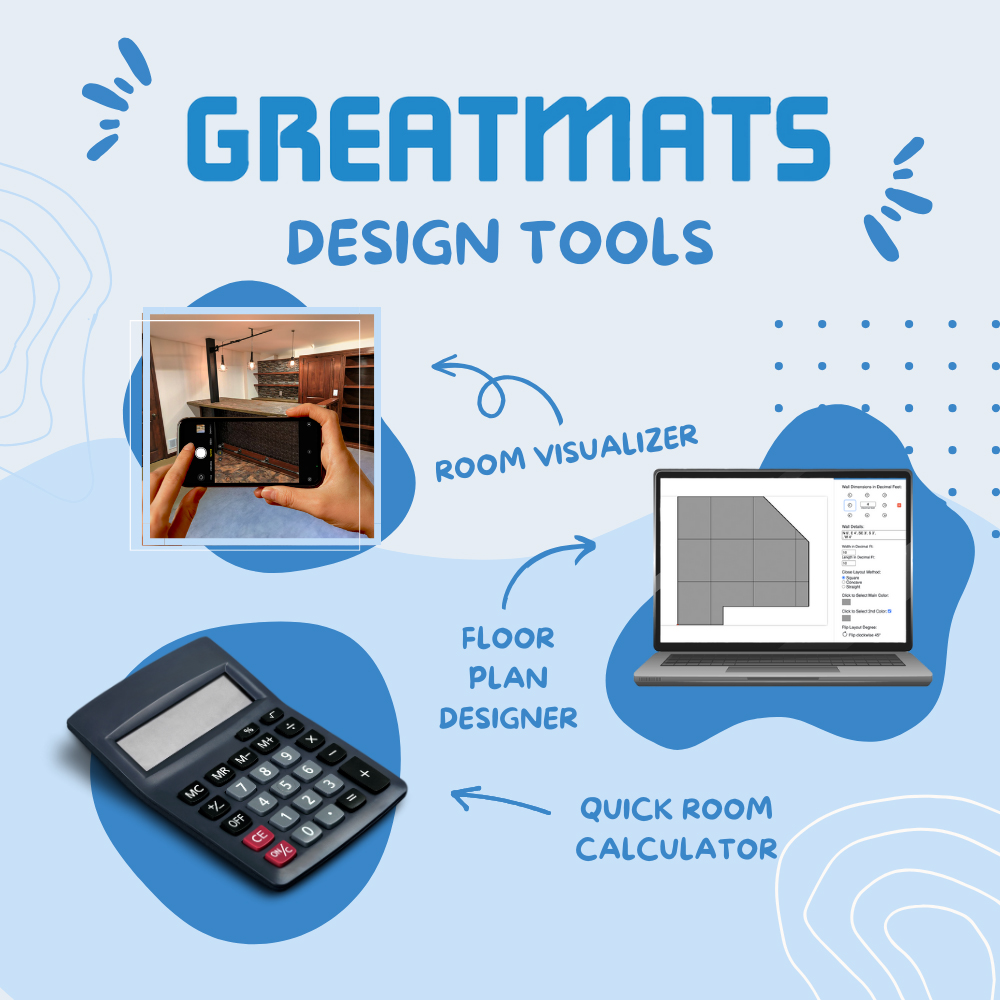3 Floor Design Tools
Related Product: Foam Kids and Gym Mats Premium 5/8 Inch x 2x2 Ft.
1. Room Visualizer
See what different types of flooring will look like in your very own dojo, dance studio, gym, basement, living room, playroom, and more!From the product page, click View In My Room and simply upload a picture of your room. You will be able to switch products once you are in the Visualizer. See detailed directions here.
Watch this video for more tips on how to use the Room Visualizer.
2. Floor Plan Designer
Create simple or complex room layouts with the Floor Plan Designer. From the product page, click Floor Plan Designer to open the Designer.Enter the dimensions of your room, and the amount of mats, tiles, or rolls needed for your project will be automatically calculated and displayed at the bottom of the screen.
The Designer allows you to create custom shapes for your layout and easily create custom patterns with different colors. See detailed directions here.
To save this information, take a screen capture or use the print option from your browser and either Print or Save as a PDF.
Watch this video for more tips on how to use the Floor Plan Designer.
3. Quick Flooring Calculator
Get a quick product total for basic square or rectangular spaces by using the Quick Flooring Calculator that is featured right on the product page.Open the box titled ''How Much Flooring Do I Need'' and enter your room dimensions. You also have the option to include a 5% overage to ensure you have enough and to account for any mishaps during installation or in the future. See detailed directions here.
If ordering interlocking flooring, you may want to read about interlock loss and how this may affect your coverage area.

